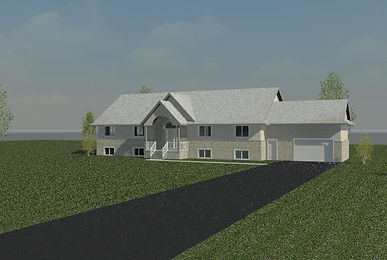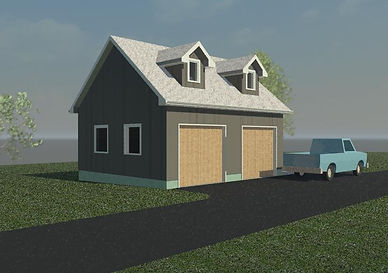
WHERE DREAMS COME TRUE
Home is where the heart is. And we help you find a place to feel at home. Whether you are biulding or renovating you've come to the right place. Home is where the heart is. We are here to help you design a place to feel at home.
Residential Design and Drafting
Looking to have a house, duplex or a multi resident building designed by someone who has been in the building business of over 15 years. We can help you plan your next project and keep it on budjet by drawing in 3d and seeing all the varoius possible conflicts between the different building systems.

New House Design
Designed for a young couple hoping to build thier first house. This is a raised bungalo with a fire place in the basement and three bedrooms and one and half car garage. Using stone on the base and sidding on the upper area to give a sence of richness within a tight budget.

Multi Resident Design
These are apartment units that is designed with the handicap in mind. The two main floor apartments have handicap washrooms. This is more than required by code.
Designed to be more of a house than individual apartments this building consists of 7 different residences.

Detached Garages
This Garage was built for someone in the area. It has a ICF foundation and framed walls and roof.